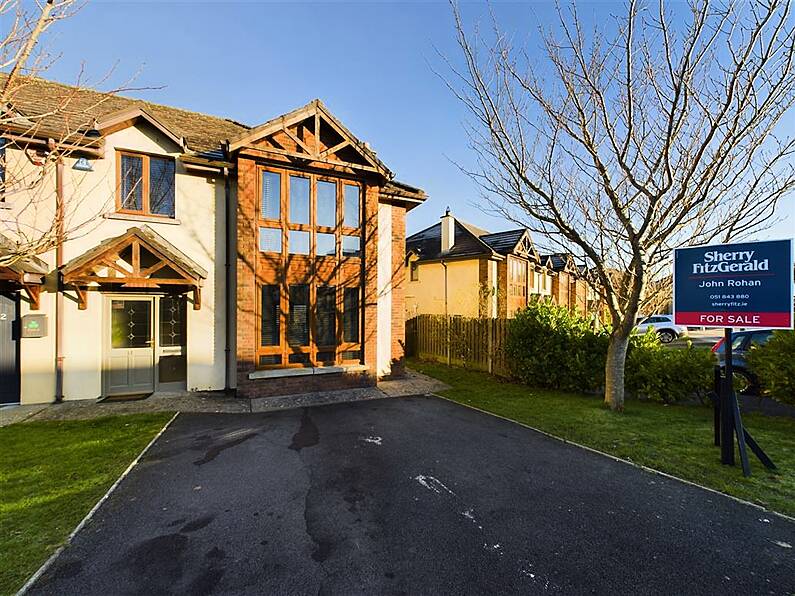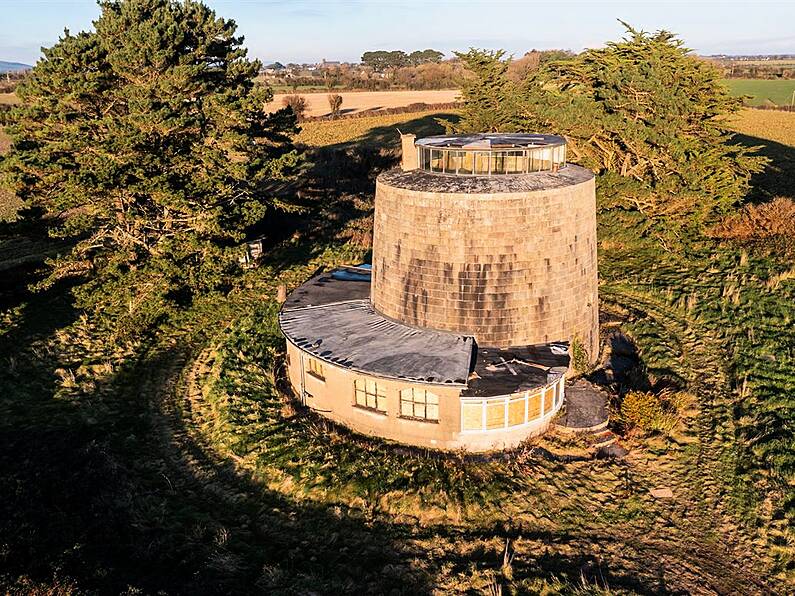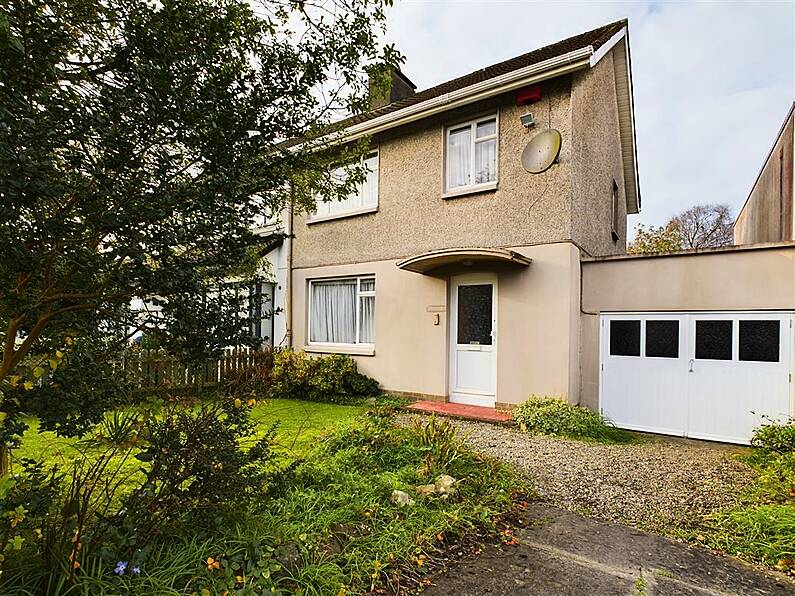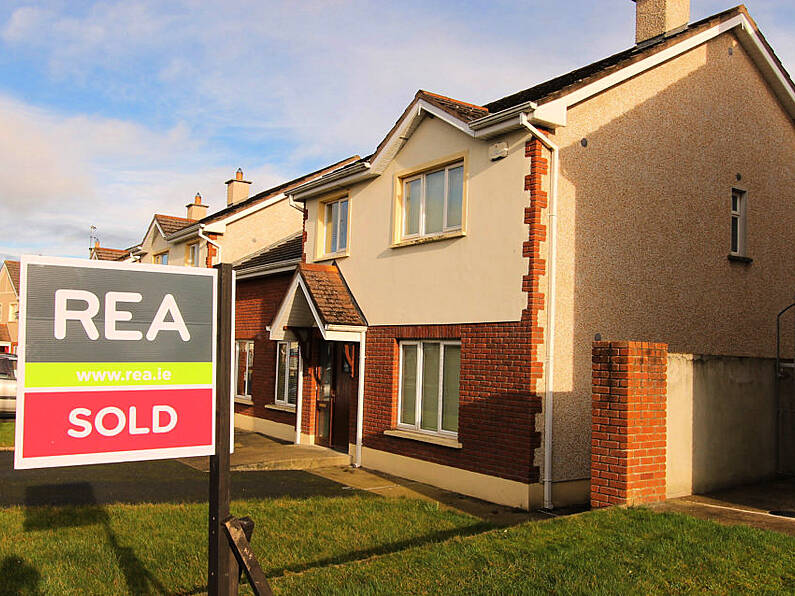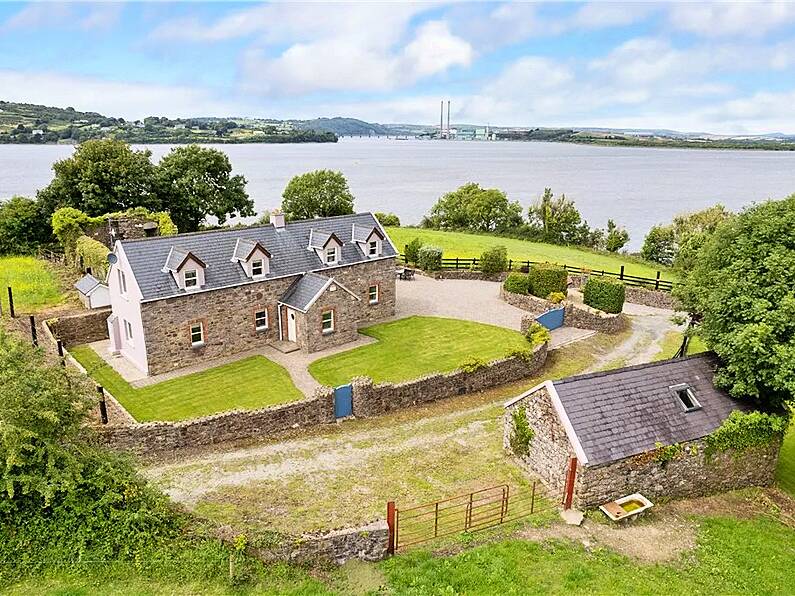Kilkenny is known for the Cats but you’ll be like the cat that got the cream if you move into the stunning Baunlusk Lodge.
Located in Baunlusk, just a 10-minute drive from Kilkenny City, this is a superb 4-bed detached home which offers 224 sqm of living space and an A2 energy rating.
The modern architect-designed home is set amidst magnificent landscaped gardens which extend to 0.71 acres and was built in 2018 to an extremely high standard.
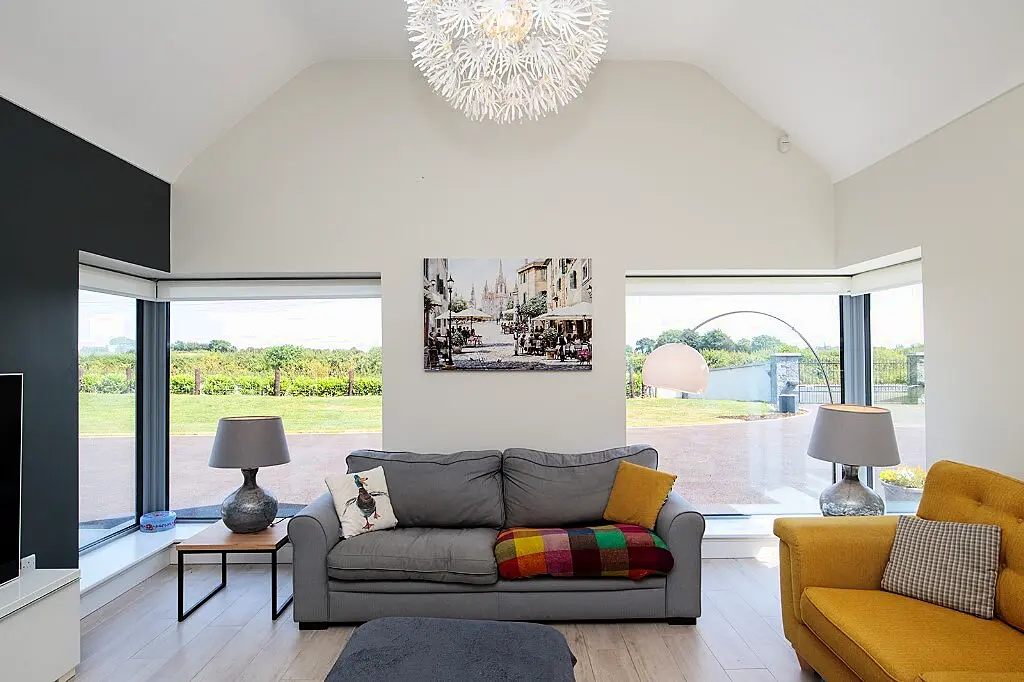
An open plan sitting room and kitchen is the star of the show
The architecture in the home is timeless, complementing the peaceful setting and possesses flexibility of internal arrangement, clean lines, airiness and all the creature comforts of a modern and practical family home.
The property has been well maintained and is presented in walk-in condition throughout. It has been designed to take full advantage of its mature setting with all the reception rooms, kitchen and bedrooms enjoying the breathtaking views of the gardens and the surrounding lush countryside.

No need to book that fancy hotel getaway with a bathroom finish like this...
Baunlusk Lodge is filled with natural light and boasts creative touches which create an enduring high-quality interior.
The accommodation layout comprises of an entrance hall, living room, kitchen/dining/family room, utility room and a guest WC. Four generous-sized double bedrooms (two with en-suites and the master has a walk-in wardrobe), a family bathroom, a home office/bedroom five and a walk-in hot press are located off the inner hall.
The property is accessed through a curved cut stone entrance with Limestone pier caps with electronic wrought-iron gates.
A sweeping tarmacadam drive leads up to the front, side and rear of the property with parking for several cars. The driveway is flanked on both sides by manicured lawns bordered by Laurel hedging. The rear garden is mainly grass and is ideal as a secure children's play area.

The generously-sized garage will accommodate all of your DIY ambitions
A large Limestone paved patio south/west facing patio area to the rear is perfect for al-fresco dining and entertaining. A detached garage, measuring 39 sqm, houses the well and water softener system. The garage is complete with power and plug sockets and is accessed from the front through an electronic roller door and a pedestrian door at the side.


