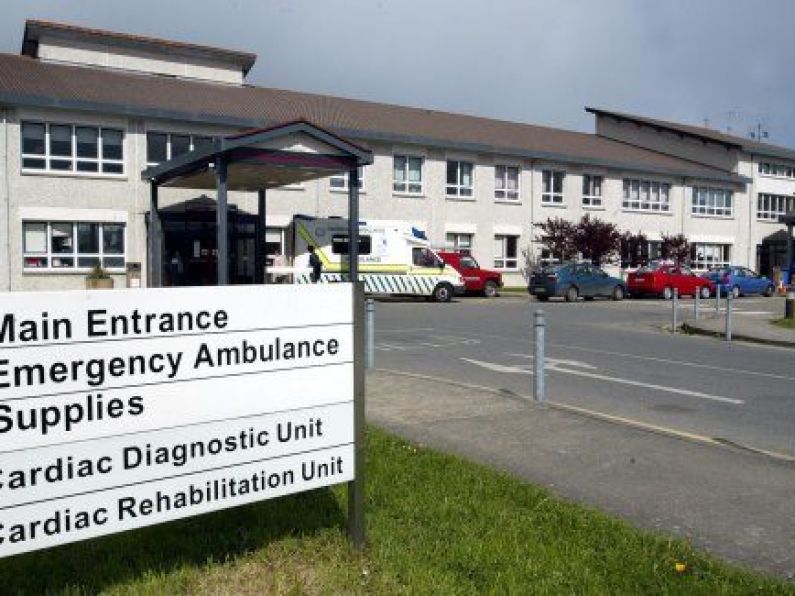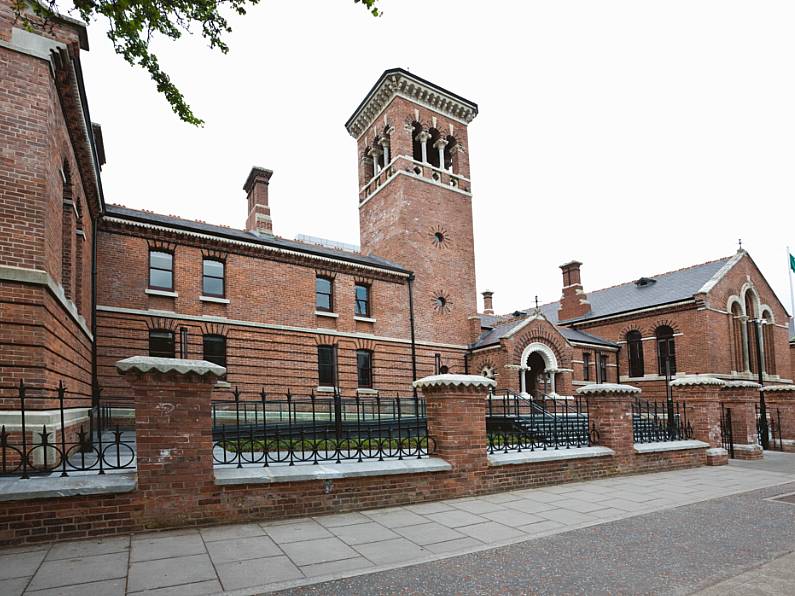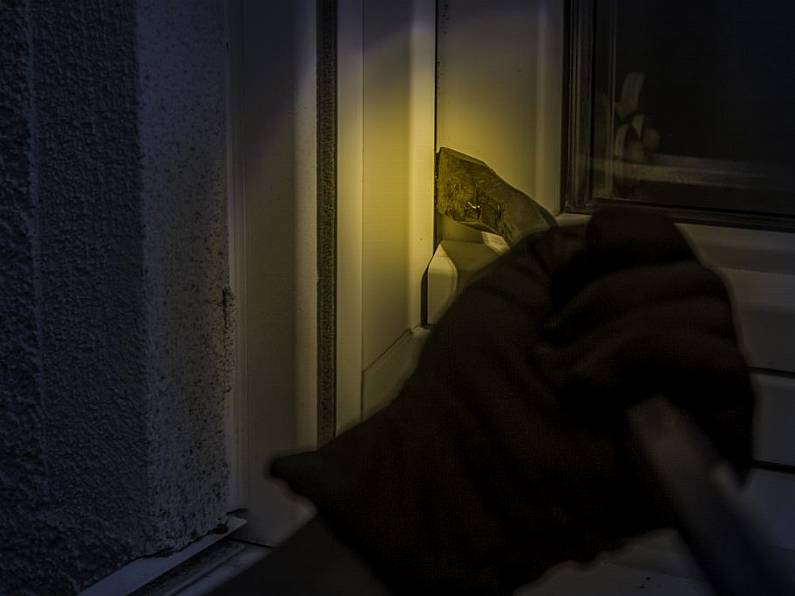Details have been released that confirm plans to submit a planning permission application that will extend and upgrade the premises at Wexford General Hospital.
It has been revealed that the planning permission application will include an additional six storey ward block that will give space for an additional 97-beds.
Proposed improvements
This block will also include three general wards, a specialist ward, an occupational therapy and physiotherapy room and staff change facilities as well as additional ancillary accommodation.
The proposed planning permission application will also make some changes to the layout of the Wexford General Hospital campus. These will include building a new multi-storey car park and upgrading the pedestrian entrance on Old Hospital Road.
There will also be some changes to the road layout alongside changes to the location of the pedestrian entrance on Newtown Road.
Wexford TD James Browne says "These upgrades have been a priority Following the fire in the hospital last March, my regular contact with the Minister for Health Stephen Donnelly TD and the HSE has focussed on investing further in Wexford’s healthcare services."
Fire earlier this year
The proposed improvements come after the emergency department at Wexford General Hospital was closed for four months of this year after a fire caused major damage to parts of the building.
There were no reported injuries or accidents to patients or staff but Gardaí still declared the incident a “major emergency.”
In March of this year, we saw health officials scramble to find beds for more than 200 patients after the blaze caused extensive damage to Wexford General Hospital.
Management took the decision to close the entire hospital due to extensive smoke and water damage, triggering the mass evacuation.






